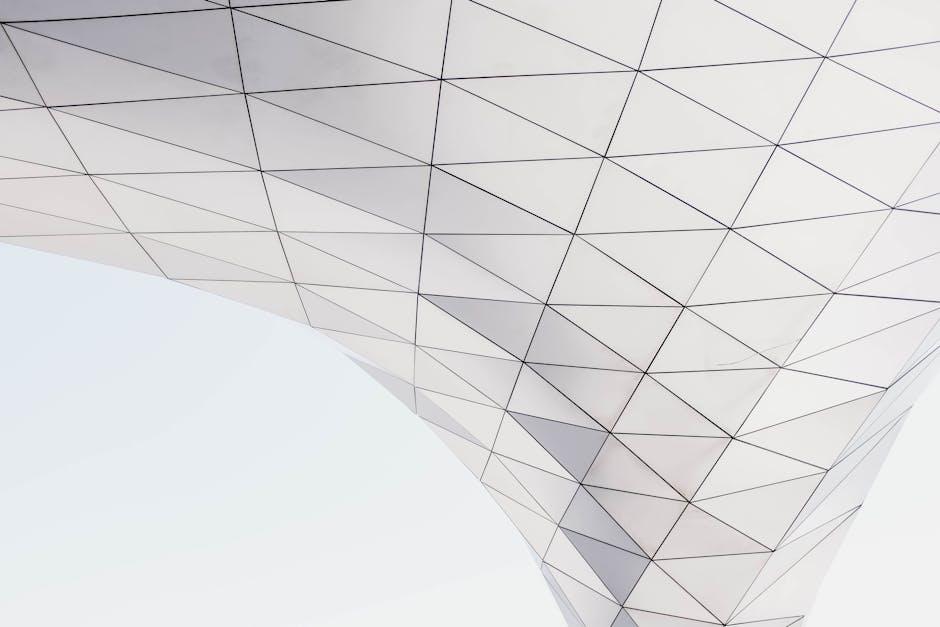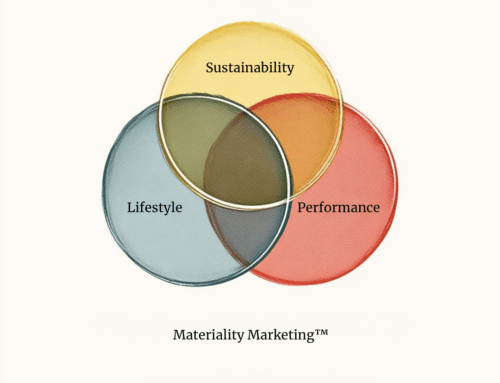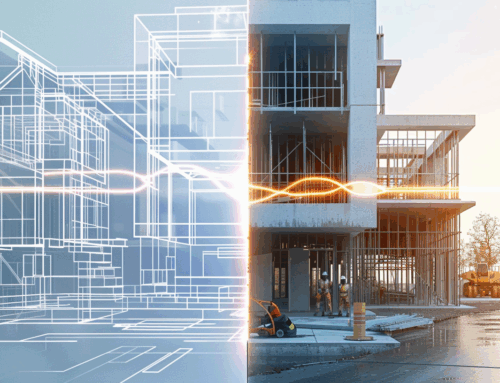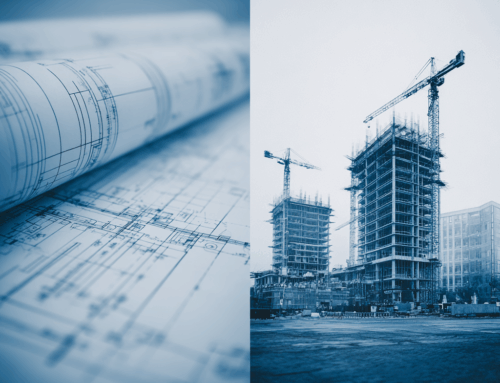7 Creative Building Solutions That Can Transform Your Space
July 23, 2024
When it comes to designing spaces that inspire and uplift, thinking outside the box can lead to extraordinary results. These innovative creative building solutions can completely transform the way we interact with our environment, bringing a new dimension of beauty and functionality into our daily lives.

1. Innovative Use of Natural Light
Natural light is a powerful tool in architecture, creating a sense of openness and connection to the outdoors. By strategically placing windows, skylights, and glass doors, architects can harness the beauty of sunlight to illuminate and enhance interior spaces. This not only reduces the need for artificial lighting but also promotes a sense of well-being and vitality within the space.
In spaces where privacy is essential, the use of frosted glass, light shelves, and light tubes can diffuse sunlight and create a soft, ambient glow without compromising the openness and spaciousness of the area. The interplay of light and shadow adds depth and texture to the architecture, transforming ordinary rooms into vibrant, dynamic spaces.
Moreover, incorporating elements like light wells, atriums, and clerestory windows can bring daylight deep into the heart of a building, creating a seamless connection between the indoor environment and nature. This innovative use of natural light not only reduces energy consumption but also enhances the visual appeal and livability of the space.
2. Interactive Smart Home Technology Integration
The integration of smart home technology is revolutionizing the way we interact with our living spaces. From voice-activated assistants to automated lighting and climate control systems, smart home devices offer convenience, comfort, and efficiency at our fingertips. By incorporating these cutting-edge technologies into building design, architects can create truly interactive and responsive environments.
Imagine a home where your preferences are anticipated, and your daily tasks are simplified through intelligent automation. With features like remote monitoring, energy management, and security systems, smart homes provide a seamless and connected experience that enhances convenience and peace of mind. This level of integration not only adds value to the property but also elevates the quality of life for its occupants.
Furthermore, the ability to customize and control various aspects of the home through smartphone apps and voice commands empowers users to create personalized environments that suit their lifestyle and preferences. Whether it’s adjusting the lighting, setting the temperature, or managing entertainment systems, smart home technology offers endless possibilities for creating dynamic and adaptable living spaces.
3. Sustainable Materials and Green Building Practices
The use of sustainable materials and green building practices is essential in creating environmentally conscious and energy-efficient spaces. From recycled wood and bamboo flooring to energy-efficient appliances and solar panels, sustainable design choices can significantly reduce the carbon footprint of a building while promoting eco-friendly living.
By incorporating passive design strategies such as natural ventilation, daylighting, and thermal mass, architects can maximize energy efficiency and indoor comfort without relying heavily on mechanical systems. Additionally, green roofs, rainwater harvesting systems, and permeable surfaces can contribute to water conservation and sustainable urban development.
Opting for locally sourced materials, non-toxic finishes, and low-emission construction practices not only minimizes environmental impact but also creates healthier indoor environments for occupants. The integration of green building technologies and sustainable design principles sets a new standard for responsible construction and long-term sustainability in the built environment.
4. Minimalist Design Principles for Maximal Impact
Minimalism in architecture emphasizes simplicity, functionality, and the beauty of clean lines and uncluttered spaces. By paring down to the essentials and removing unnecessary ornamentation, minimalist design creates a sense of calm and clarity that enhances the overall visual impact of a building.
The use of neutral color palettes, open floor plans, and minimalist furniture allows for maximum flexibility and adaptability in living spaces. Every element serves a purpose, from built-in storage solutions to multi-functional furniture pieces, optimizing the use of space and promoting a sense of order and tranquility.
Minimalist design principles not only contribute to a timeless aesthetic but also support sustainable living by encouraging thoughtful consumption and eliminating excess. By creating harmonious compositions that prioritize quality over quantity, architects can achieve a sense of elegance and sophistication that transcends trends and fosters a deeper connection with the built environment.
5. Adaptive Reuse of Existing Structures
Adaptive reuse is a sustainable and innovative approach to repurposing existing structures for new functions while preserving their historic and architectural value. By transforming old warehouses, factories, and industrial buildings into vibrant residential lofts, creative offices, or cultural spaces, architects can breathe new life into neglected urban areas.
The adaptive reuse of heritage buildings not only reduces construction waste and conserves resources but also celebrates the unique character and heritage of a place. From exposed brick walls and original timber beams to industrial-style windows and rustic finishes, these repurposed spaces tell a story of the past while embracing the future.
Moreover, adaptive reuse projects often promote community engagement and cultural revitalization by creating hubs of activity and innovation within existing urban fabric. By respecting the history and context of a building while adapting it to modern needs, architects can reinvent spaces that are rich in heritage and full of potential for creative exploration.
6. Incorporating Biophilic Design Elements
Biophilic design connects people with nature by integrating natural elements, light, and views into the built environment. From living walls and vertical gardens to outdoor terraces and atriums, biophilic design fosters a sense of well-being and harmony by bringing the beauty of the outdoors inside.
By incorporating organic materials, patterns, and textures inspired by nature, architects can create spaces that reduce stress, enhance creativity, and improve cognitive function. The presence of plants, water features, and natural materials like wood and stone not only adds visual interest but also promotes a sense of connection to the natural world.
Studies have shown that exposure to biophilic design elements can boost productivity, increase focus, and reduce fatigue among building occupants. By designing spaces that nurture our innate connection to the environment, architects can create healthier, more inspiring environments that support well-being and vitality.
7. Revolutionizing Interior Space Utilization
The efficient use of space is essential in modern architecture, especially in urban environments where real estate is at a premium. From modular furniture and collapsible structures to multifunctional rooms and transformable spaces, architects are redefining interior design to maximize flexibility and functionality.
By designing adaptable and customizable interiors, architects can create dynamic environments that can easily accommodate changing needs and activities. Clever storage solutions, space-saving furniture, and movable partitions enable users to personalize their living spaces and make the most of every square foot.
Furthermore, the use of smart technologies and automation systems enhances the efficiency and convenience of interior space utilization. From adjustable lighting schemes to sensor-activated appliances, these intelligent features contribute to a seamless and intuitive user experience that adapts to the preferences and lifestyle of the occupants.
8. Transformative Urban Rooftop Gardens
Urban rooftop gardens are a creative solution to the challenge of limited green space in densely populated cities. By converting unused rooftops into lush gardens, architects can create valuable outdoor spaces that promote biodiversity, mitigate urban heat islands, and improve air quality.
These transformative green spaces not only provide opportunities for relaxation and recreation but also support sustainable urban development by reducing stormwater runoff and energy consumption. From community gardens and rooftop farms to green roofs and outdoor lounges, urban rooftop gardens offer a retreat from the hustle and bustle of city life.
Moreover, rooftop gardens can serve as social hubs and gathering spaces that bring people together and enhance the sense of community in urban areas. By incorporating elements like seating areas, walking paths, and event spaces, architects can design rooftop gardens that contribute to the well-being and quality of life of city residents.
In conclusion, the integration of creative building solutions in architecture not only transforms physical spaces but also enriches our daily experiences and interactions with the built environment. By embracing innovation, sustainability, and creativity, architects can create spaces that inspire, delight, and enhance the quality of life for individuals and communities alike.





